Come home to what nourishes you.
Our apartments near UW Seattle are made specifically for students, so you can enjoy a space that truly supports your studies, your passions, and your connections. Choose from many floor plan options to find the one that empowers your best life.
Lavish Apartments Near UW
Trailside Student Living is designed to elevate the college living experience. Our apartments near UW are just minutes from the campus and an array of local hotspots, including restaurants, shops, and entertainment venues. With spacious floor plans to choose from and access to several luxury amenities, it’s no wonder why students love living at Trailside Student Living!

S1
- Studio 1 Bath
- Private Bedroom
- 497 Sq. Ft.
- Starting At: $2,349
*The floor plan image is an artist rendering. Exact layouts and furniture of apartments may vary.
Apply Now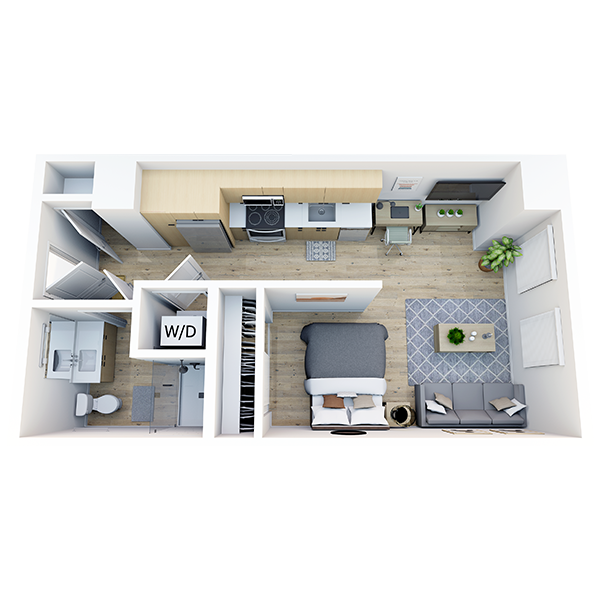
S2
- Studio 1 Bath
- Private Bedroom
- Starting At: $2,349<
*The floor plan image is an artist rendering. Exact layouts and furniture of apartments may vary.
Apply Now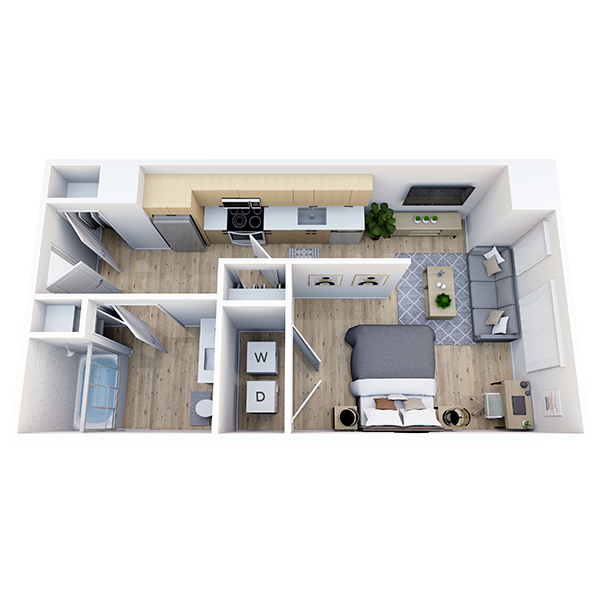
S3
- Studio 1 Bath
- Private Bedroom
- 541 Sq. Ft.
- Starting At: $2,419
*The floor plan image is an artist rendering. Exact layouts and furniture of apartments may vary.
Apply Now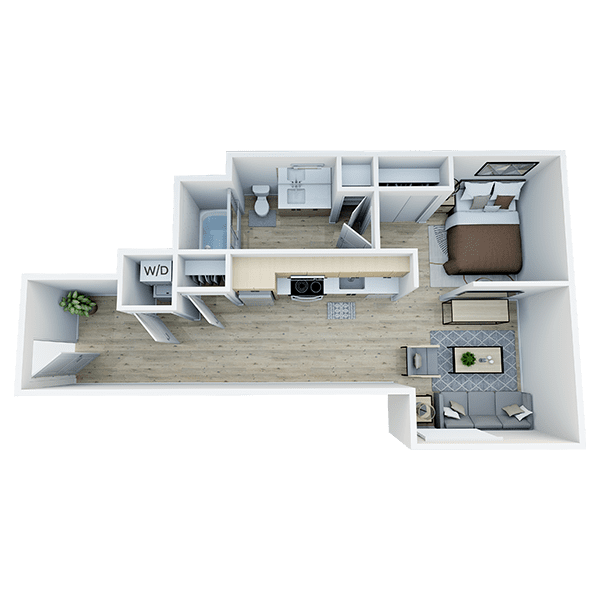
S4
- Studio 1 Bath
- Private Bedroom
- 523 Sq. Ft.
- Starting At:
$2,429$2,024* Limited time only
*The floor plan image is an artist rendering. Exact layouts and furniture of apartments may vary.
Apply Now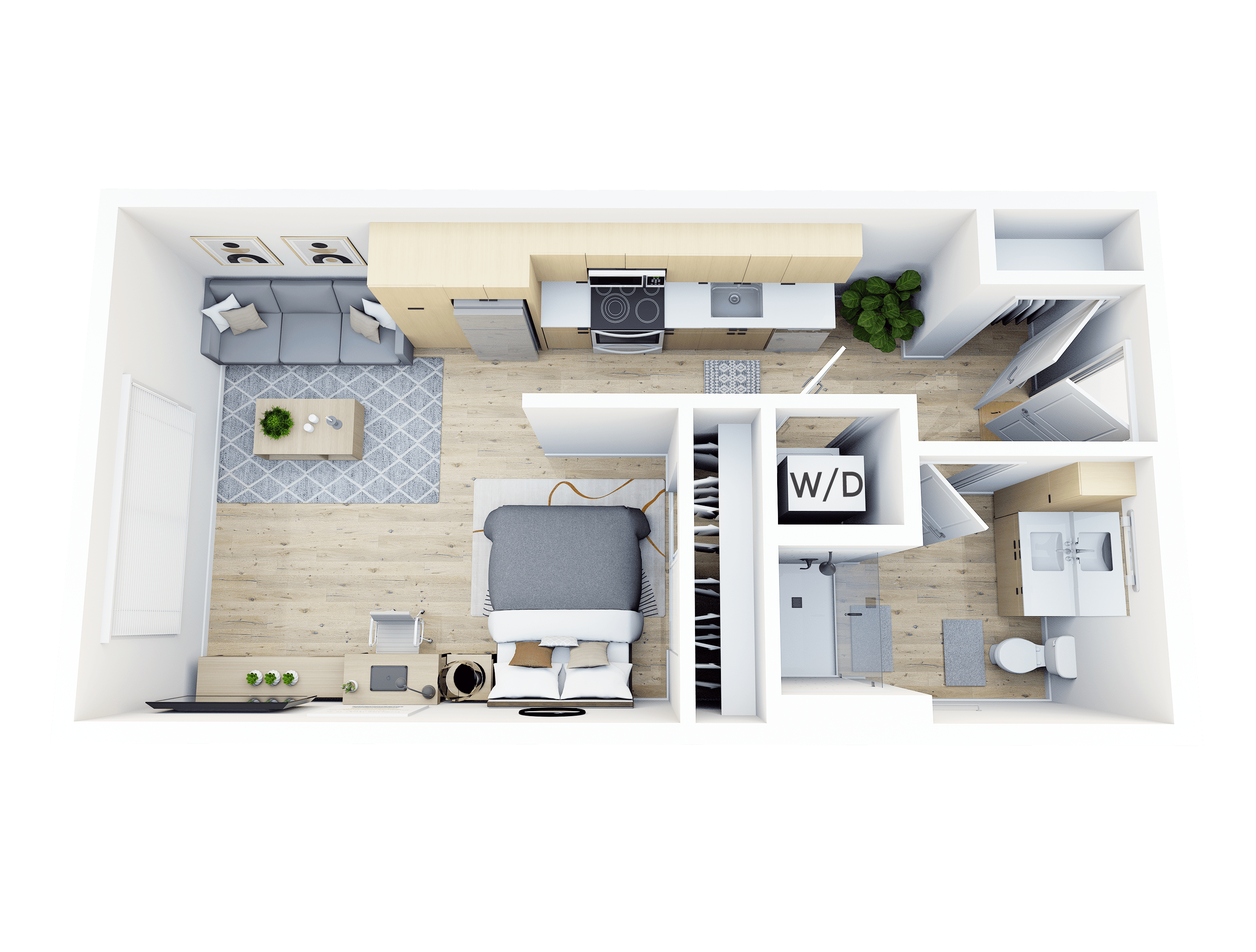
S5
- Studio 1 Bath
- Private Bedroom
- 452 Sq. Ft.
- Starting At:
$2,399$2,274* Limited Time Only!
*The floor plan image is an artist rendering. Exact layouts and furniture of apartments may vary.
Apply Now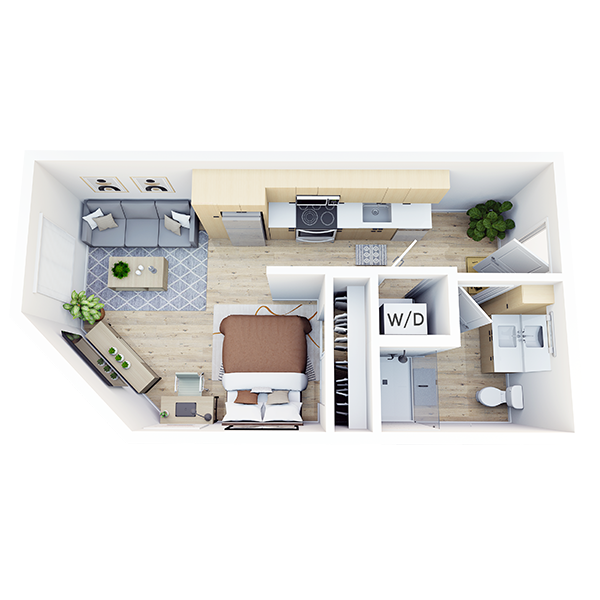
A1
- 1 Bed 1 Bath
- Private Bedroom
- 612 Sq. Ft.
- Starting At: $2,399
*The floor plan image is an artist rendering. Exact layouts and furniture of apartments may vary.
Apply Now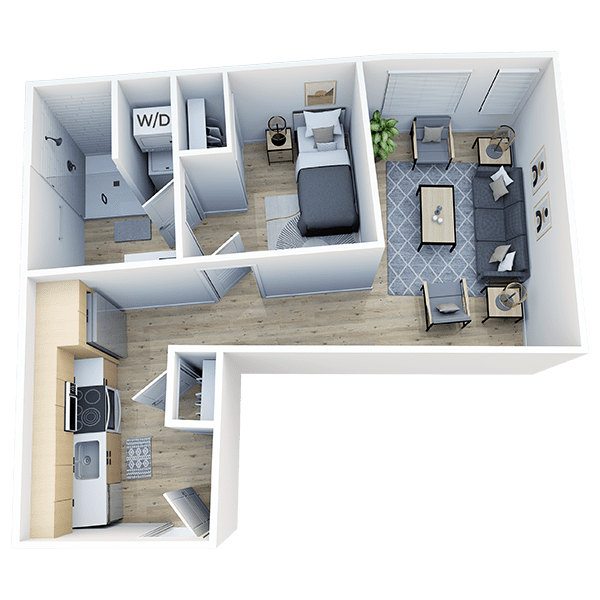
A2
- 1 Bed 1 Bath
- Private Bedroom
- 661 Sq. Ft.
- Starting At: $2,499
*The floor plan image is an artist rendering. Exact layouts and furniture of apartments may vary.
Apply Now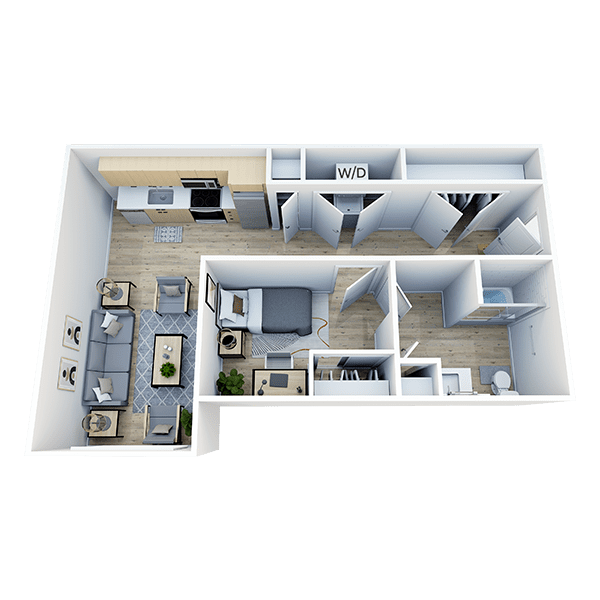
A3
- 1 Bed 1 Bath
- Private Bedroom
- 747 Sq. Ft.
- Starting At: $2,549
*The floor plan image is an artist rendering. Exact layouts and furniture of apartments may vary.
Apply Now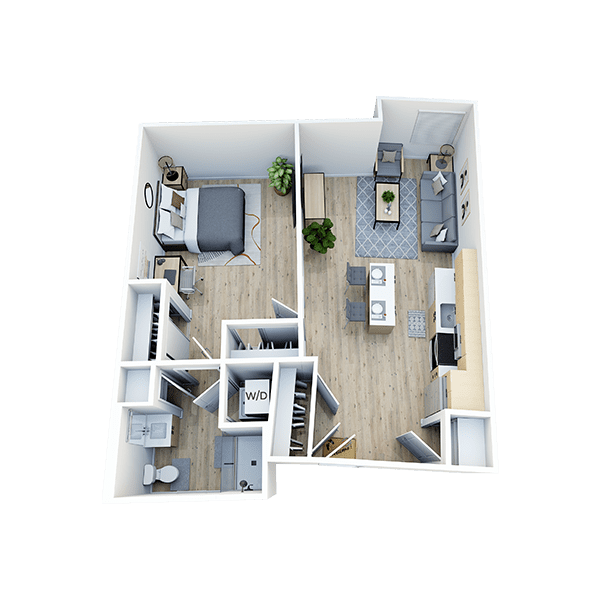
A4
-
- 1 Bed 1 Bath
- Private Bedroom
- 623 Sq. Ft.
- Starting At: $2,399
*The floor plan image is an artist rendering. Exact layouts and furniture of apartments may vary.
Apply Now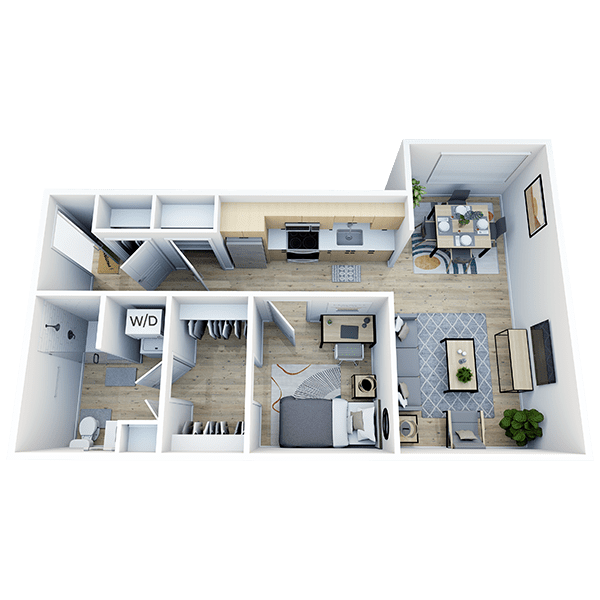
A5
- 1 Bed 1 Bath
- Private Bedroom
- 592 Sq. Ft.
- Starting At: $2,399
*The floor plan image is an artist rendering. Exact layouts and furniture of apartments may vary.
Apply Now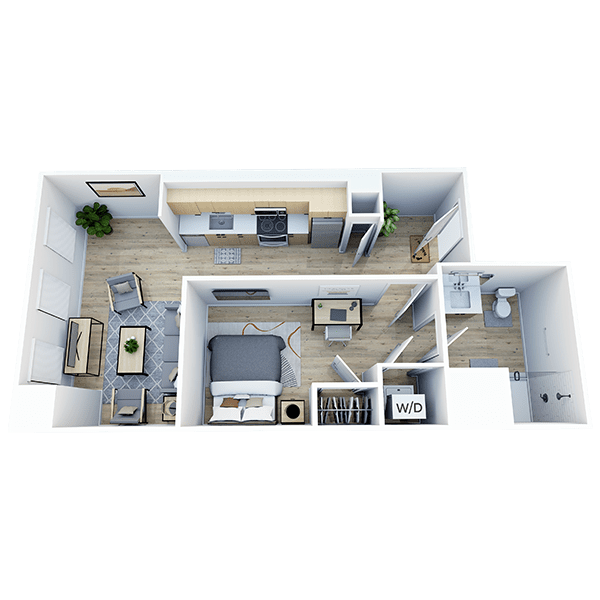
A6
- 1 Bed 1 Bath
- Private Bedroom
- 698 Sq. Ft.
- Starting At: $2,649
*The floor plan image is an artist rendering. Exact layouts and furniture of apartments may vary.
Apply Now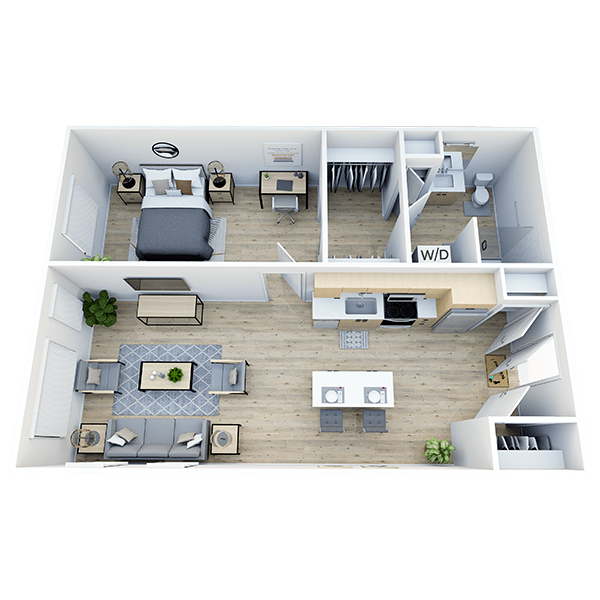
A7
- 1 Bed 1 Bath
- Private Bedroom
- 597 Sq. Ft.
- Starting At: $2,599
*The floor plan image is an artist rendering. Exact layouts and furniture of apartments may vary.
Apply Now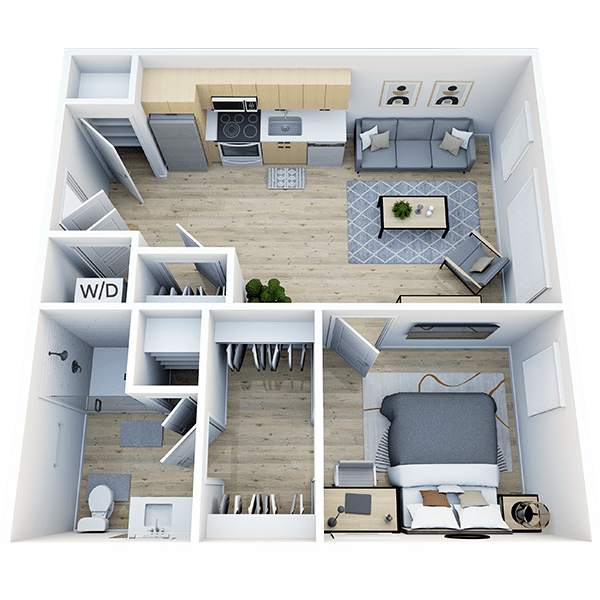
A8
- 1 Bed 1 Bath
- Shared Bedroom
- 697 Sq. Ft.
- Starting At: $1,349
*The floor plan image is an artist rendering. Exact layouts and furniture of apartments may vary.
Apply Now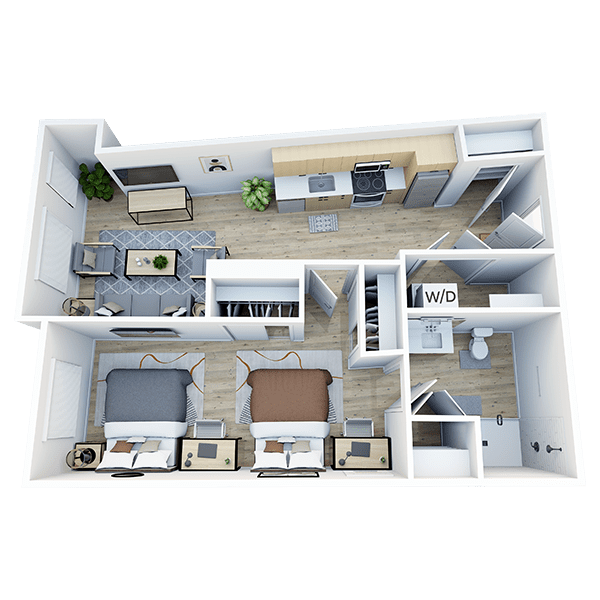
A9
- 1 Bed 1 Bath
- Private Bedroom
- 715 Sq. Ft.
- Starting At: $2,649
*The floor plan image is an artist rendering. Exact layouts and furniture of apartments may vary.
Apply Now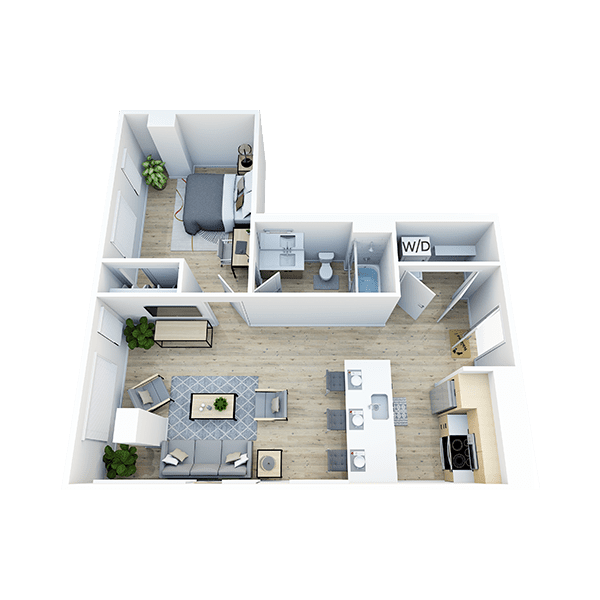
A10
- 1 Bed 1 Bath
- Shared Bedroom
- 773 Sq. Ft.
- Starting At: $1,349
*The floor plan image is an artist rendering. Exact layouts and furniture of apartments may vary.
Apply Now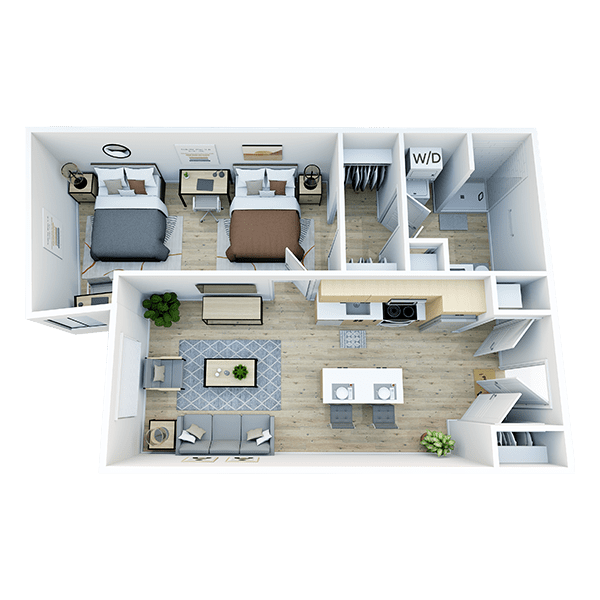
A11
- 1 Bed 1 Bath
- Private Bedroom
- 734 Sq. Ft.
- Starting At: $2,599
*The floor plan image is an artist rendering. Exact layouts and furniture of apartments may vary.
Apply Now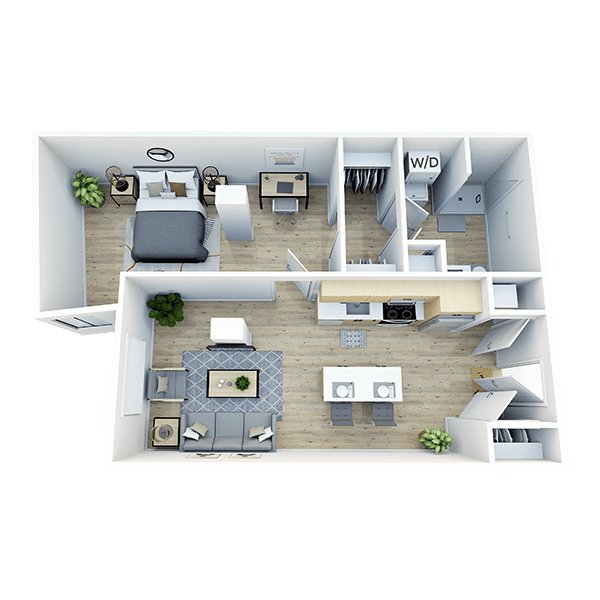
A12
- 1 Bed 1 Bath
- Private Bedroom
- 646 Sq. Ft.
- Starting At: $2,599
*The floor plan image is an artist rendering. Exact layouts and furniture of apartments may vary.
Apply Now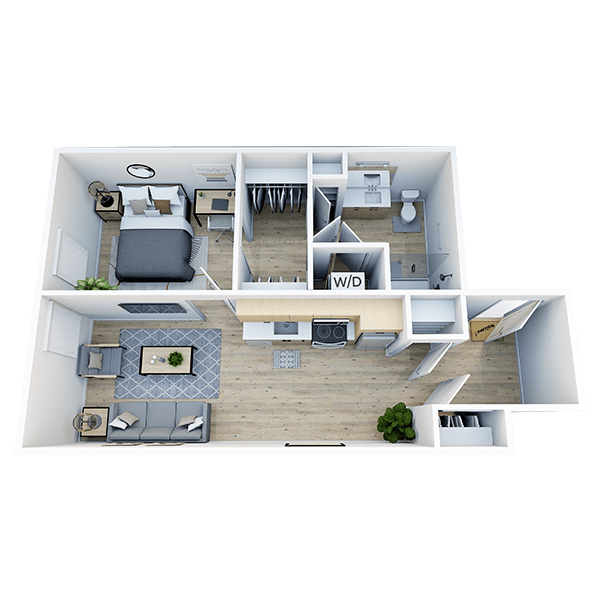
A13
- 1 Bed 1 Bath
- Private Bedroom
- 764 Sq. Ft.
- Starting At: $2,649
*The floor plan image is an artist rendering. Exact layouts and furniture of apartments may vary.
Apply Now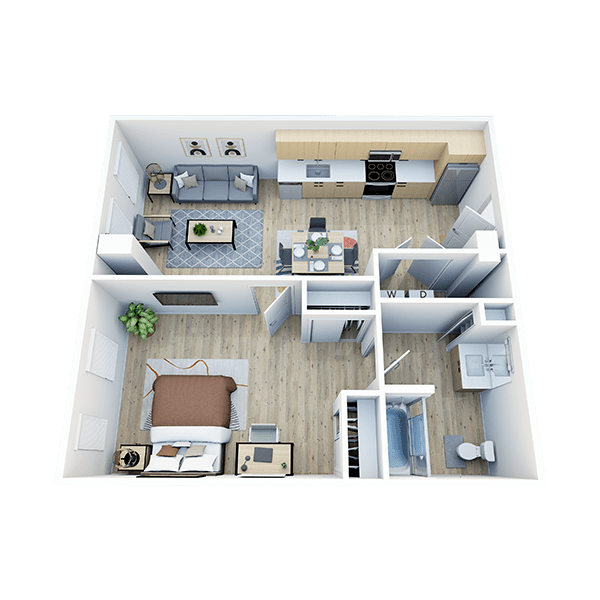
A14
- 1 Bed 1 Bath
- Private Bedroom
- 708 Sq. Ft.
- Starting At: $2,549
*The floor plan image is an artist rendering. Exact layouts and furniture of apartments may vary.
Apply Now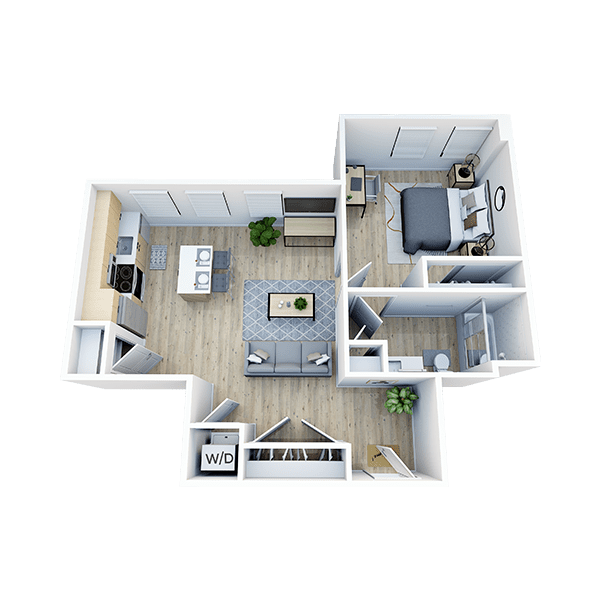
A15
- 1 Bed 1 Bath
- Private Bedroom
- 646 Sq. Ft.
- Starting At:
$2,519$2,204* Limited time only
*The floor plan image is an artist rendering. Exact layouts and furniture of apartments may vary.
Apply Now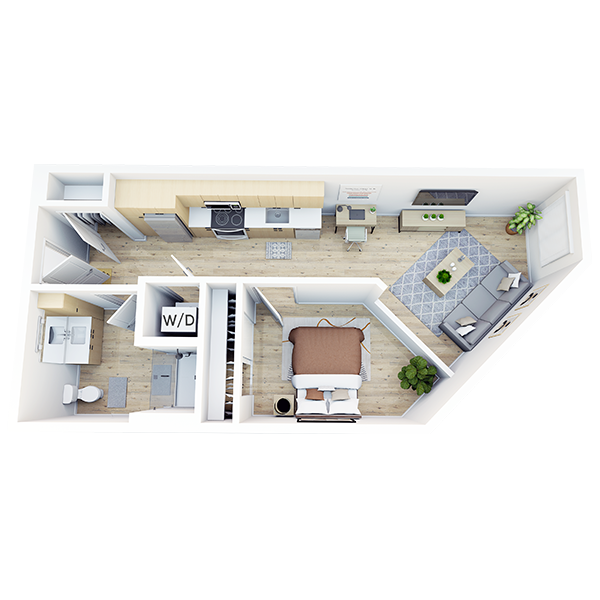
A16
- 1 Bed 1 Bath
- Private Bedroom
- 694 Sq. Ft.
- Starting At:
$2,749$2,099* Limited time only
*The floor plan image is an artist rendering. Exact layouts and furniture of apartments may vary.
Apply Now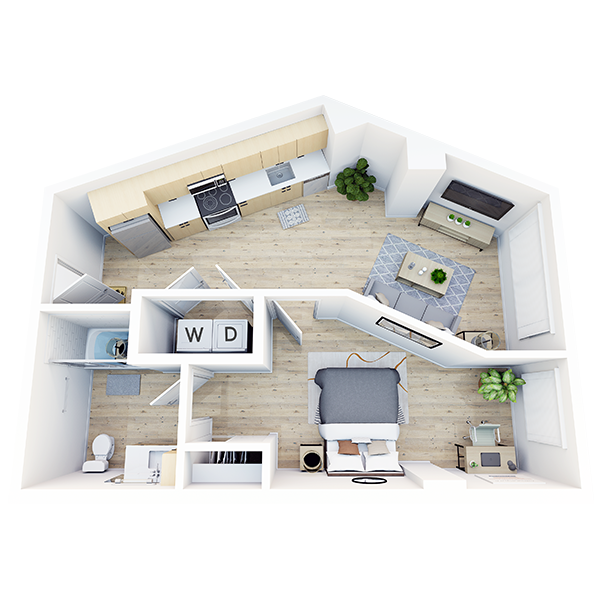
B1
- 2 Bed 2 Bath
- Private Bedroom
- 1076 Sq. Ft.
- Starting At: $1,949
*The floor plan image is an artist rendering. Exact layouts and furniture of apartments may vary.
Apply Now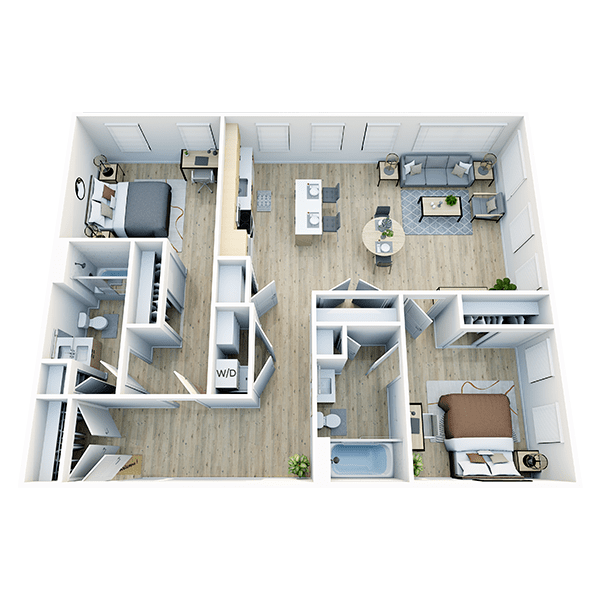
B2
- 2 Bed 2 Bath
- Private Bedroom
- 933 Sq. Ft.
- Starting At: $1,845
*The floor plan image is an artist rendering. Exact layouts and furniture of apartments may vary.
Apply Now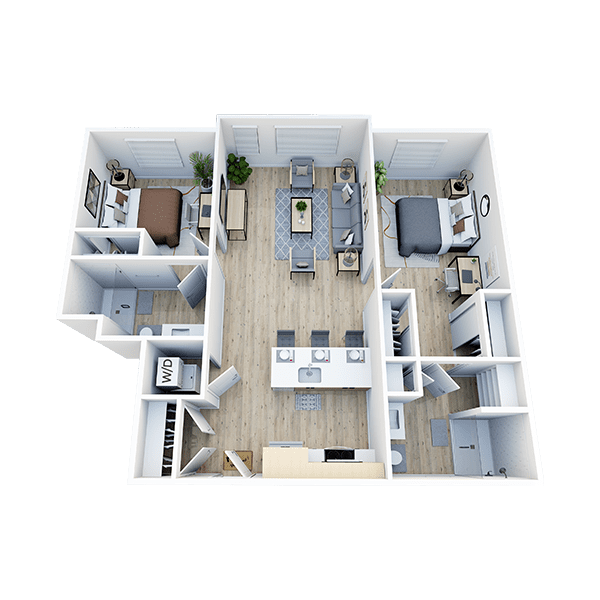
B3
- 2 Bed 2 Bath
- Private Bedroom
- 1031 Sq. Ft.
- Starting At: $1,849
*The floor plan image is an artist rendering. Exact layouts and furniture of apartments may vary.
Apply Now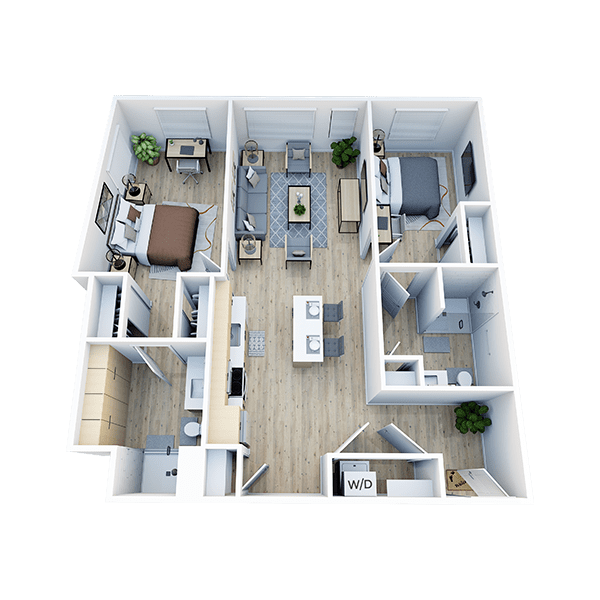
B4
- 2 Bed 2 Bath
- Shared Bedroom
- 1098 Sq. Ft.
- Starting At: $1,049
*The floor plan image is an artist rendering. Exact layouts and furniture of apartments may vary.
Apply Now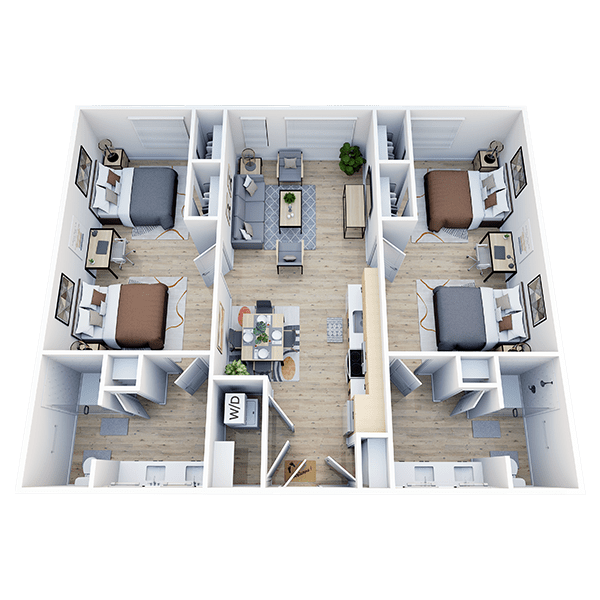
B5
- 2 Bed 2 Bath
- Shared Bedroom
- 1125 Sq. Ft.
- Starting At: $1,099
*The floor plan image is an artist rendering. Exact layouts and furniture of apartments may vary.
Apply Now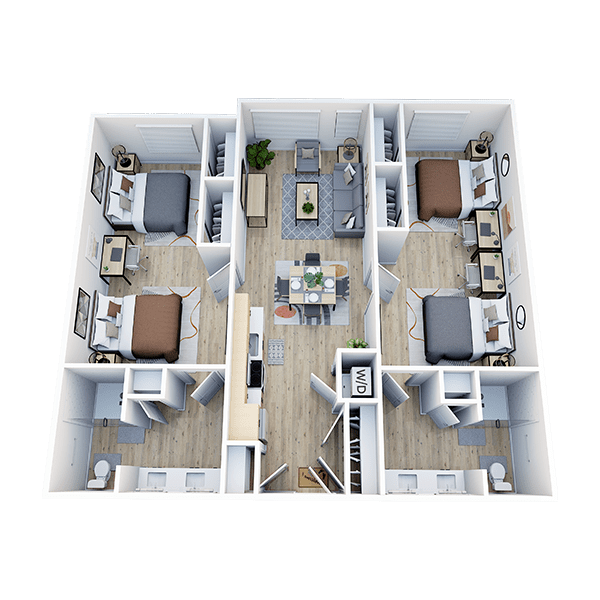
B6
- 2 Bed 2 Bath
- Private Bedroom
- 943 Sq. Ft.
- Starting At: $1,879
*The floor plan image is an artist rendering. Exact layouts and furniture of apartments may vary.
Apply Now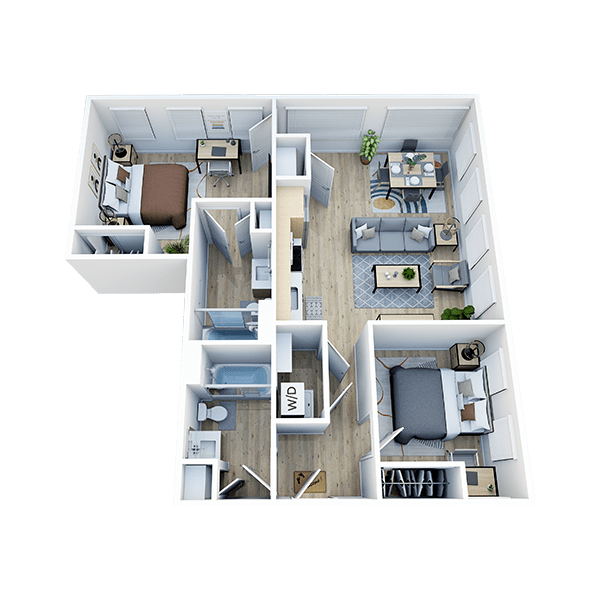
B7
- 2 Bed 2 Bath
- Private Bedroom
- 1120 Sq. Ft.
- Starting At: $1,899
*The floor plan image is an artist rendering. Exact layouts and furniture of apartments may vary.
Apply Now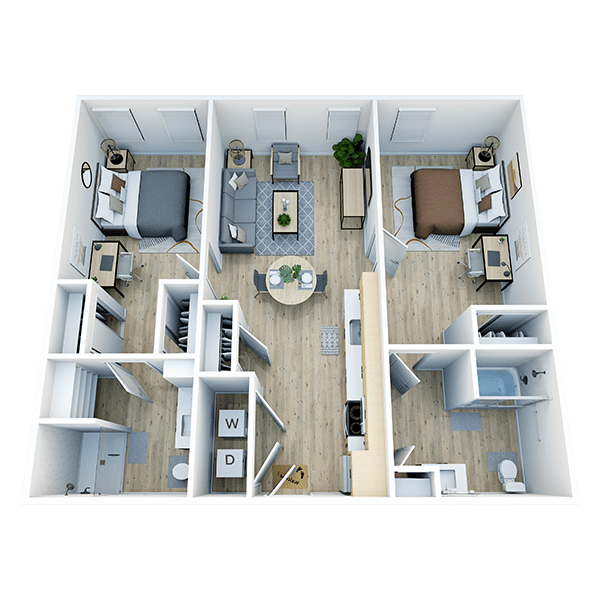
B8
- 2 Bed 2 Bath
- Shared Bedroom
- 989 Sq. Ft.
- Starting At: $1,029
*The floor plan image is an artist rendering. Exact layouts and furniture of apartments may vary.
Apply Now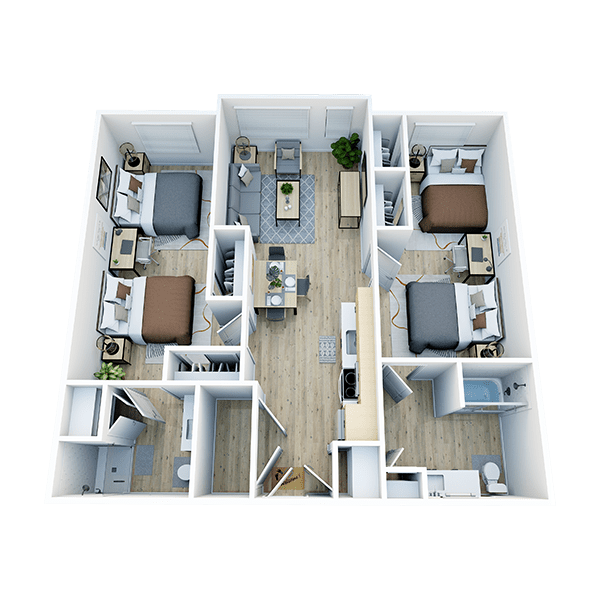
B9
- 2 Bed 2 Bath
- Private Bedroom
- 905 Sq. Ft.
- Starting At: $1,849
*The floor plan image is an artist rendering. Exact layouts and furniture of apartments may vary.
Apply Now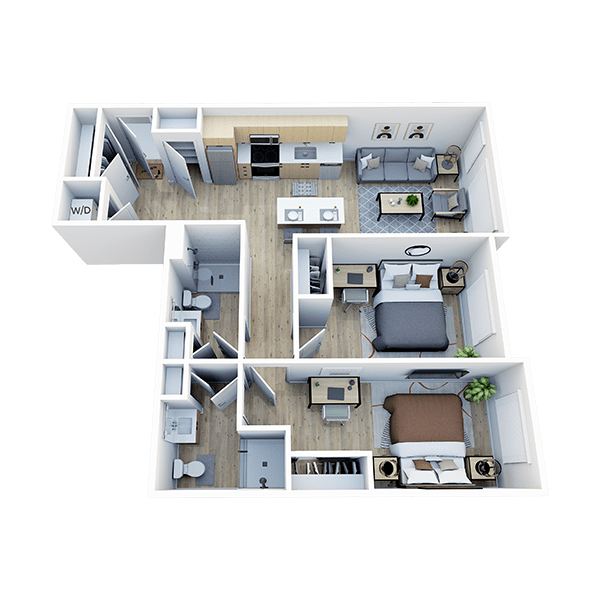
B10
- 2 Bed 2 Bath
- Private Bedroom
- Starting At: $1,899
*The floor plan image is an artist rendering. Exact layouts and furniture of apartments may vary.
Apply Now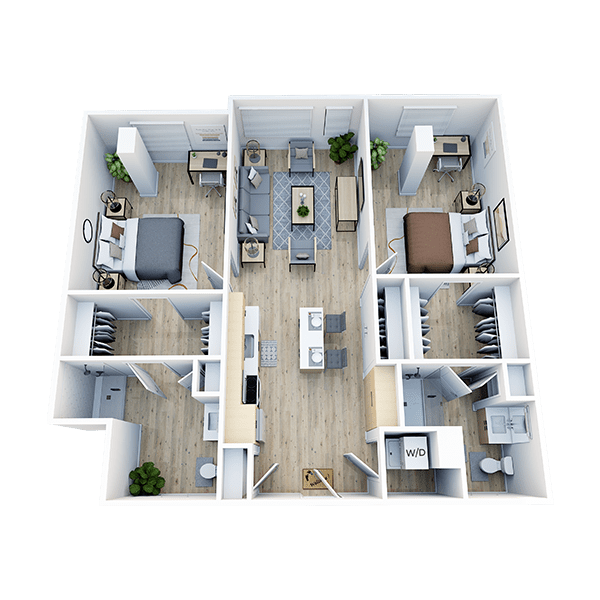
B11
- 2 Bed 1 Bath
- Private Bedroom
- 712 Sq. Ft.
- Starting At: $1,769
*The floor plan image is an artist rendering. Exact layouts and furniture of apartments may vary.
Apply Now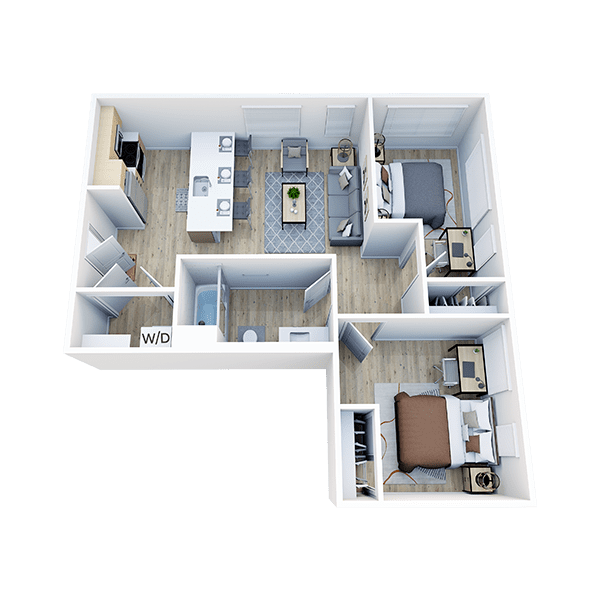
B12
- 2 Bed 2 Bath
- Private Bedroom
- 1040 Sq. Ft.
- Starting At:
$1,979$1,649* Limited time only
*The floor plan image is an artist rendering. Exact layouts and furniture of apartments may vary.
Apply Now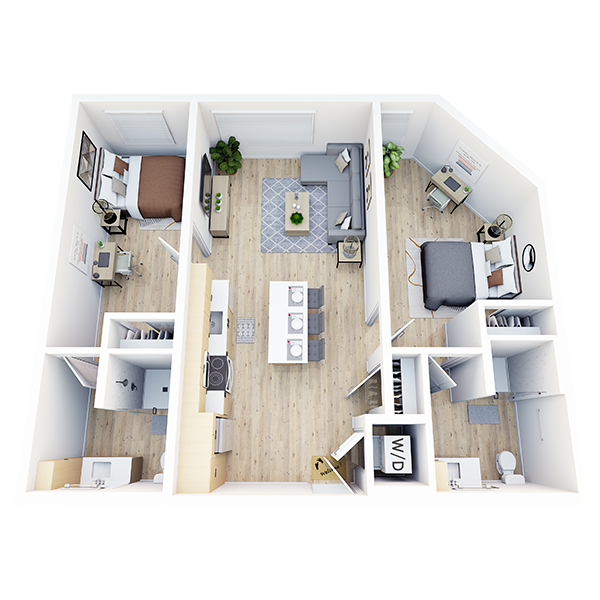
B13
- 2 Bed 2 Bath
- Private Bedroom
- 920 Sq. Ft.
- Starting At: $1,949
*The floor plan image is an artist rendering. Exact layouts and furniture of apartments may vary.
Apply Now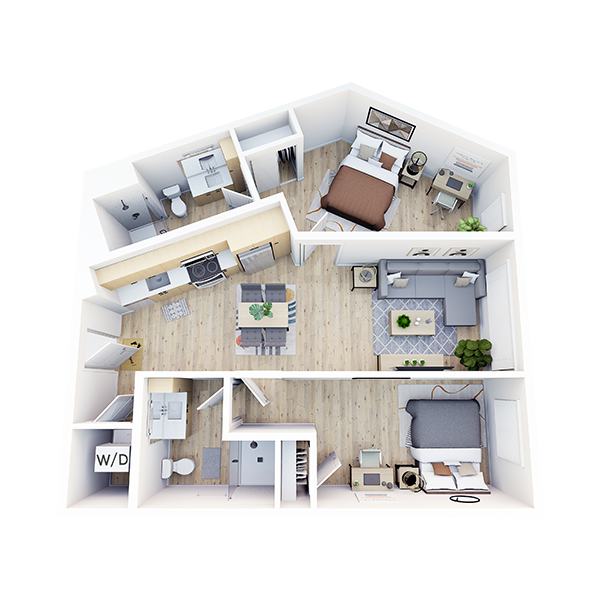
B14
- 2 Bed 2 Bath
- Private Bedroom
- 800 Sq. Ft.
- Starting At:
$1,879$1,565* Limited time only
*The floor plan image is an artist rendering. Exact layouts and furniture of apartments may vary.
Apply Now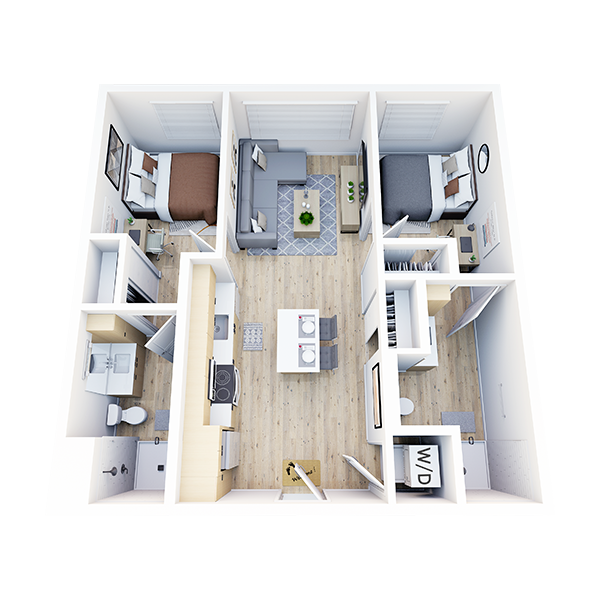
B15
- 2 Bed 2 Bath
- Private Bedroom
- 955 Sq. Ft.
*The floor plan image is an artist rendering. Exact layouts and furniture of apartments may vary.
Apply Now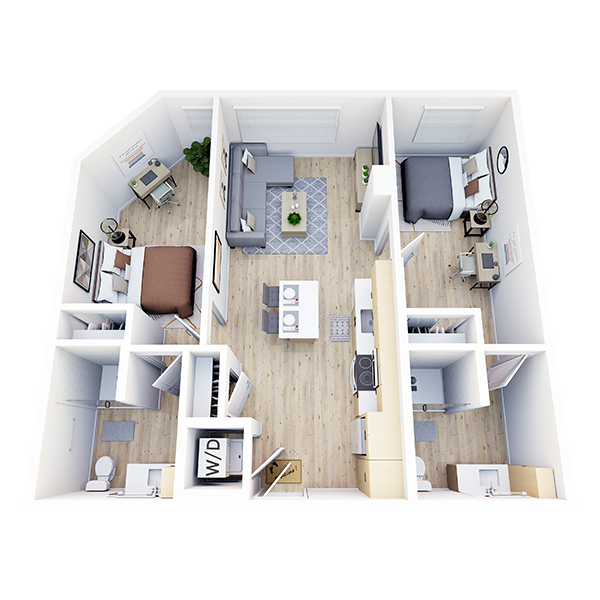
B16
- 2 Bed 2 Bath
- Private Bedroom
- 1084 Sq. Ft.
- Starting At:
$1,969$1,844* Limited Time Only!
*The floor plan image is an artist rendering. Exact layouts and furniture of apartments may vary.
Apply Now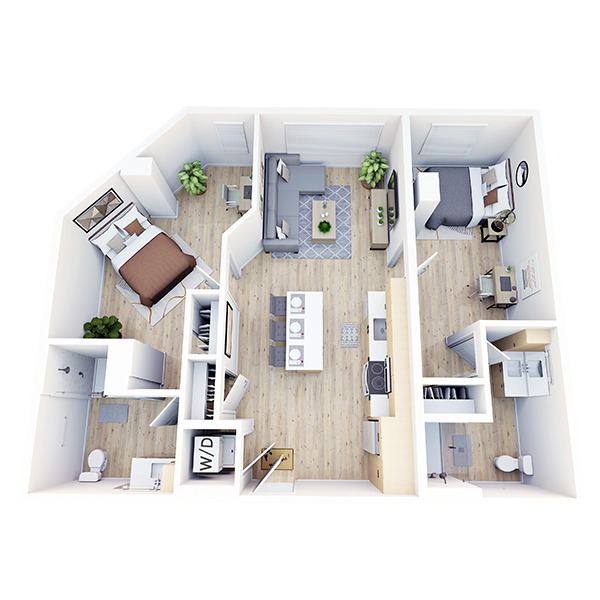
B17
- 2 Bed 2 Bath
- Private Bedroom
- Shared Bedroom
- 1066 Sq. Ft.
- Starting At:
$1,199$999* Limited time only
*The floor plan image is an artist rendering. Exact layouts and furniture of apartments may vary.
Apply Now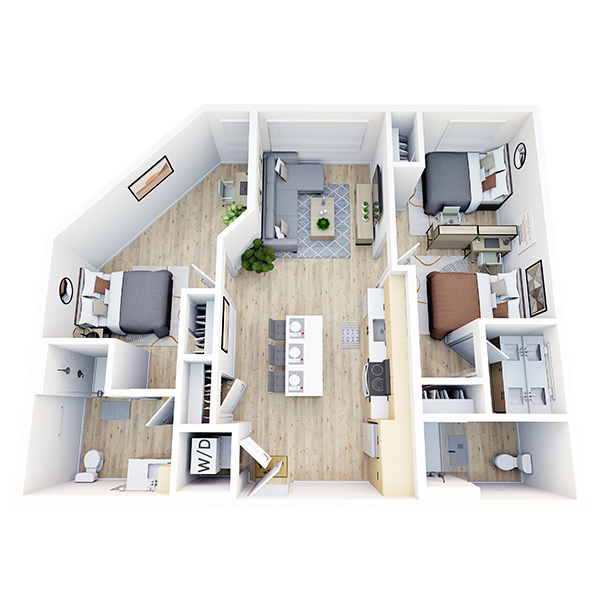
B18
- 2 Bed 2 Bath
- Shared Bedroom
- 1105 Sq. Ft.
- Starting At:
$1,159$1,034* Limited Time Only!
*The floor plan image is an artist rendering. Exact layouts and furniture of apartments may vary.
Apply Now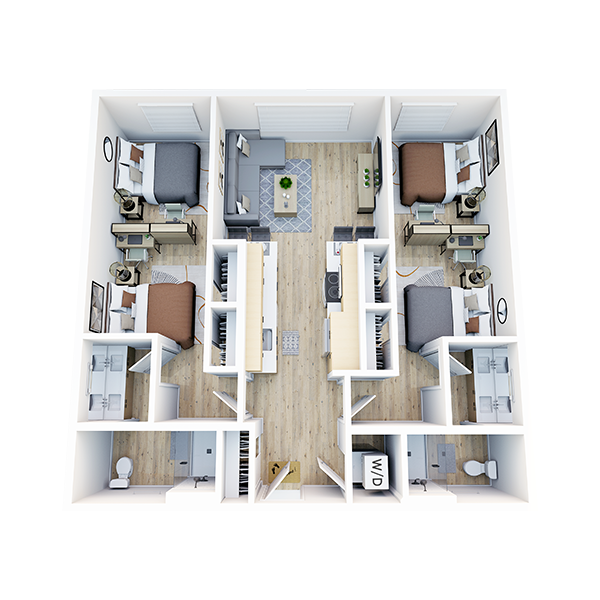
C1
- 3 Bed 3 Bath
- Private Bedroom
- 1322 Sq. Ft.
- Starting At: $1,599
*The floor plan image is an artist rendering. Exact layouts and furniture of apartments may vary.
Apply Now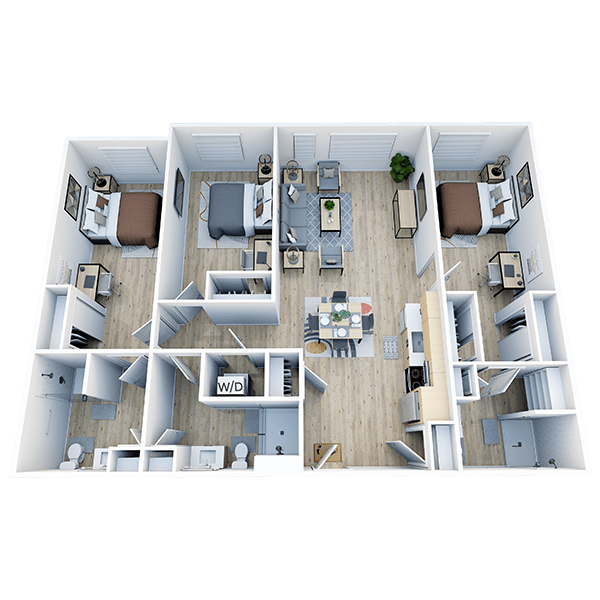
C2
- 3 Bed 3 Bath
- 2 Private Bedrooms
- 1 Shared Bedroom
- 1328 Sq. Ft.
- Starting At: $1,125
*The floor plan image is an artist rendering. Exact layouts and furniture of apartments may vary.
Apply Now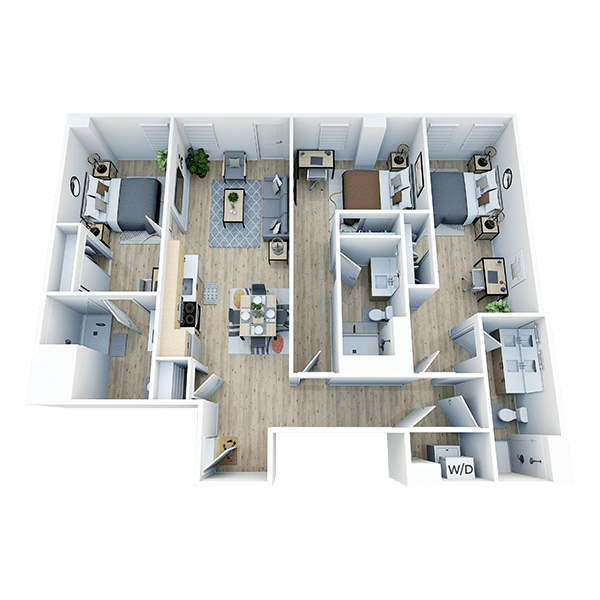
C3
- 3 Bed 3 Bath
- Private Bedroom
- 1223 Sq. Ft.
- Starting At: $1,589
*The floor plan image is an artist rendering. Exact layouts and furniture of apartments may vary.
Apply Now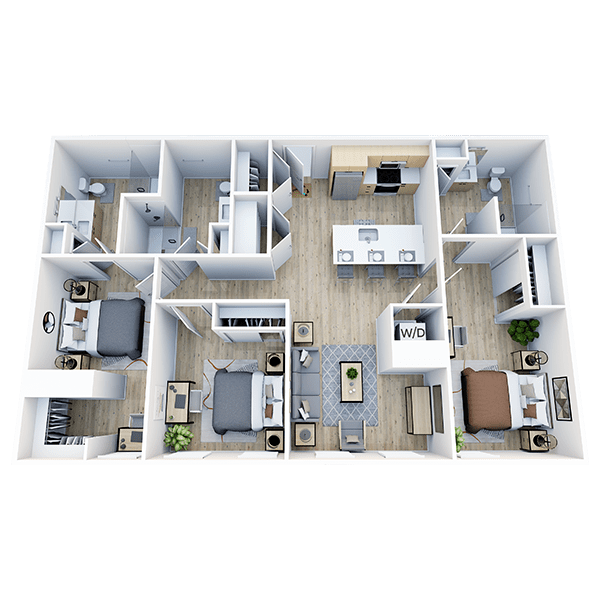
C4
- 3 Bed 3 Bath
- Private Bedroom
- 1354 Sq. Ft.
- Starting At: $1,629
*The floor plan image is an artist rendering. Exact layouts and furniture of apartments may vary.
Apply Now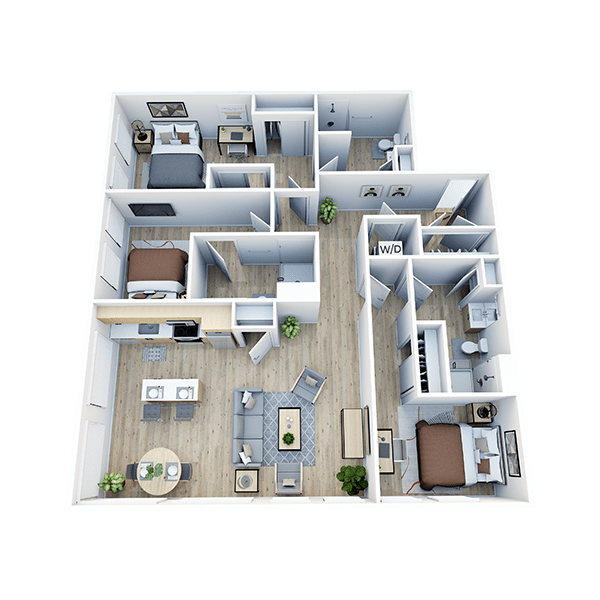
C5
- 3 Bed 3 Bath
- Private Bedroom
- 1265 Sq. Ft.
- Starting At: $1,599
*The floor plan image is an artist rendering. Exact layouts and furniture of apartments may vary.
Apply Now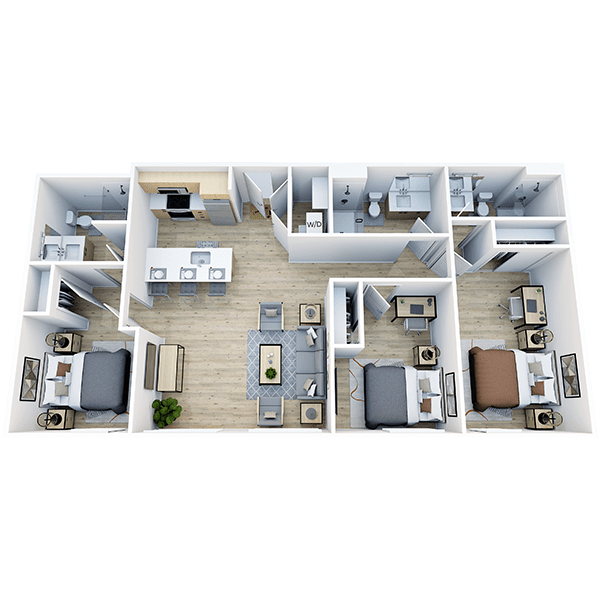
C6
- 3 Bed 3 Bath
- Private Bedroom
- 1134 Sq. Ft.
- Starting At: $1,649
*The floor plan image is an artist rendering. Exact layouts and furniture of apartments may vary.
Apply Now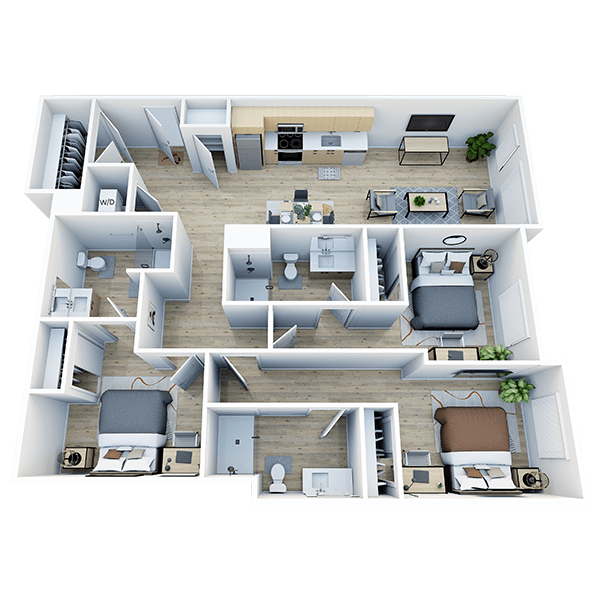
C7
- 3 Bed 3 Bath
- Private Bedroom
- 1127 Sq. Ft.
- Starting At:
$1,629$1,357* Limited time only
*The floor plan image is an artist rendering. Exact layouts and furniture of apartments may vary.
Apply Now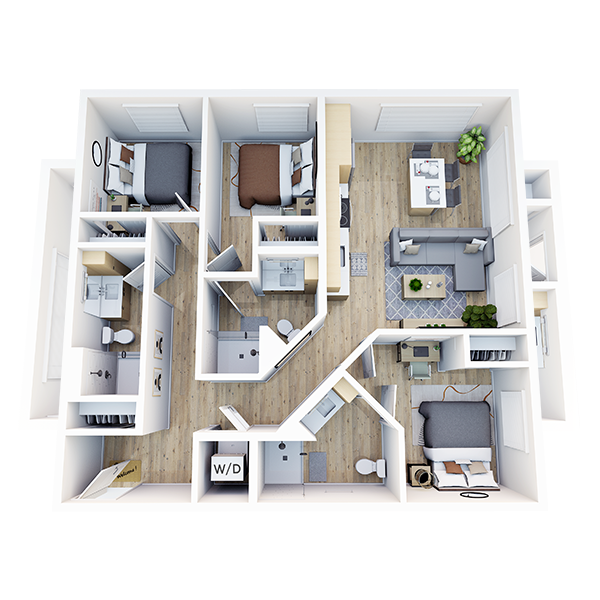
C8
- 3 Bed 3 Bath
- 2 Private Bedroom
- 1 Shared Bedroom
- 1351 Sq. Ft.
- Starting At:
$1,099$915* Limited time only
*The floor plan image is an artist rendering. Exact layouts and furniture of apartments may vary.
Apply Now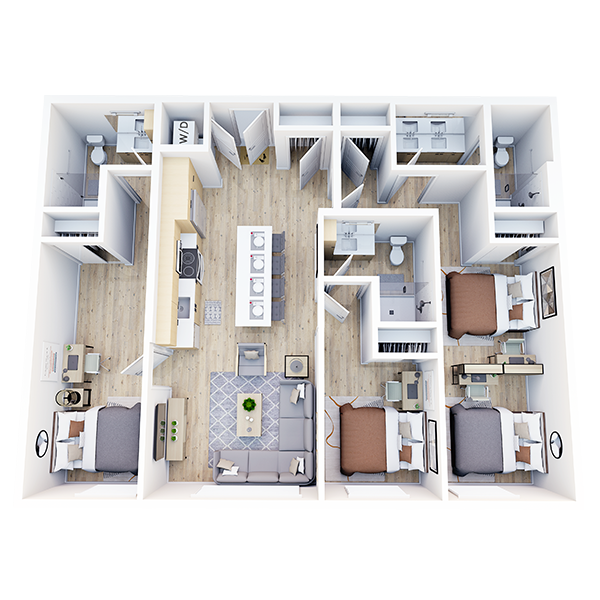
C9
- 3 Bed 3 Bath
- 2 Private Bedroom
- 1 Shared Bedroom
- 1356 Sq. Ft.
- Starting At: $1,099
*The floor plan image is an artist rendering. Exact layouts and furniture of apartments may vary.
Apply Now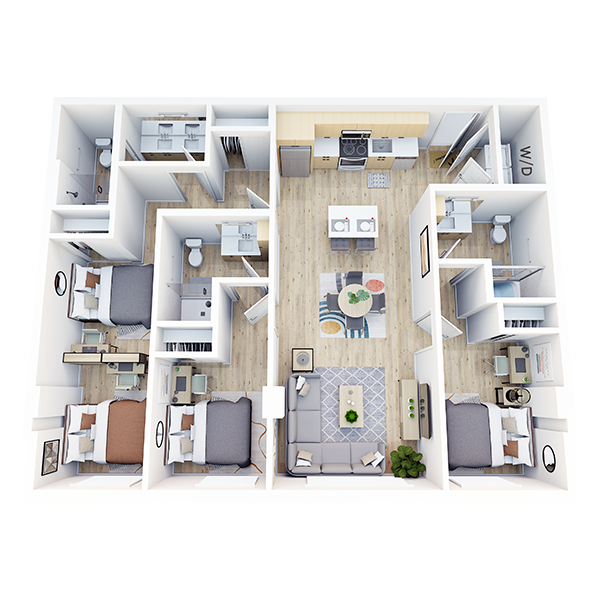
D1
- 4 Bed 4 Bath
- Private Bedroom
- 1508 Sq. Ft.
- Starting At: $1,439
*The floor plan image is an artist rendering. Exact layouts and furniture of apartments may vary.
Apply Now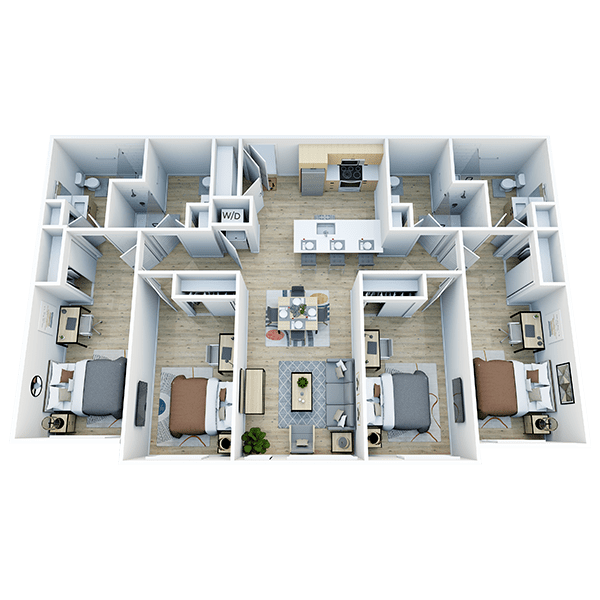
D2
- 4 Bed 4 Bath
- Private Bedroom
- 1545 Sq. Ft.
- Starting At: $1,499
*The floor plan image is an artist rendering. Exact layouts and furniture of apartments may vary.
Apply Now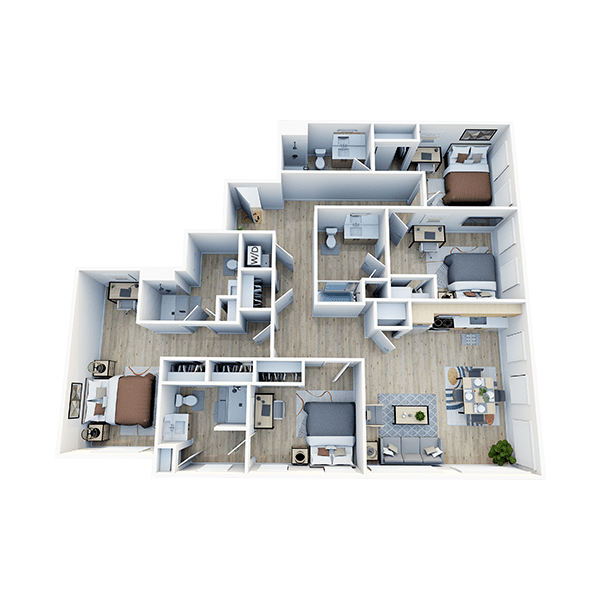
D4
- 4 Bed 4 Bath
- Private Bedroom
- 1506 Sq. Ft.
- Starting At: $1,549
*The floor plan image is an artist rendering. Exact layouts and furniture of apartments may vary.
Apply Now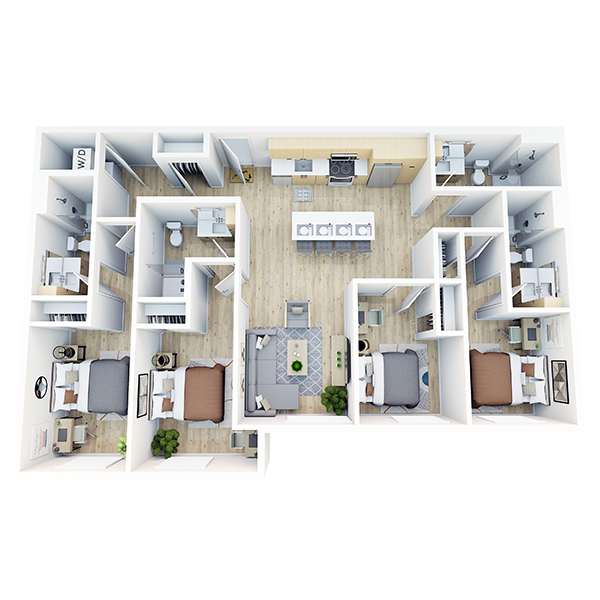
D5
- 4 Bed 4 Bath
- Private Bedroom
- 1605 Sq. Ft.
- Starting At:
$1,599$1,332* Limited time only
*The floor plan image is an artist rendering. Exact layouts and furniture of apartments may vary.
Apply Now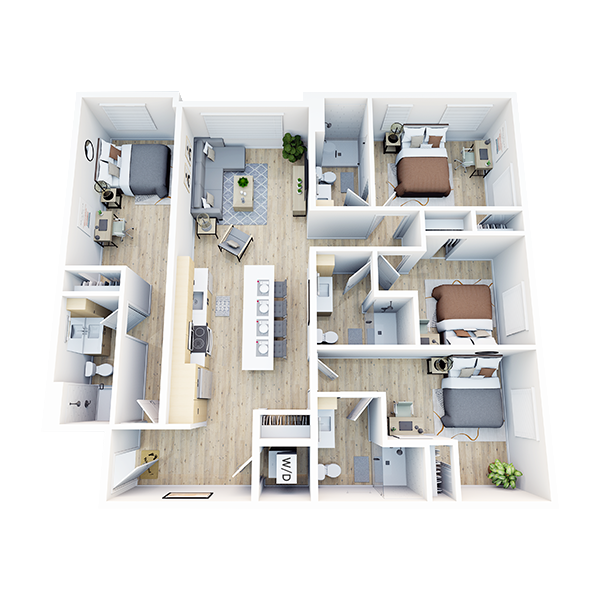
D6
- 4 Bed 4 Bath
- Private Bedroom
- 1504 Sq. Ft.
- Starting At:
$1,559$1,299* Limited time only
*The floor plan image is an artist rendering. Exact layouts and furniture of apartments may vary.
Apply Now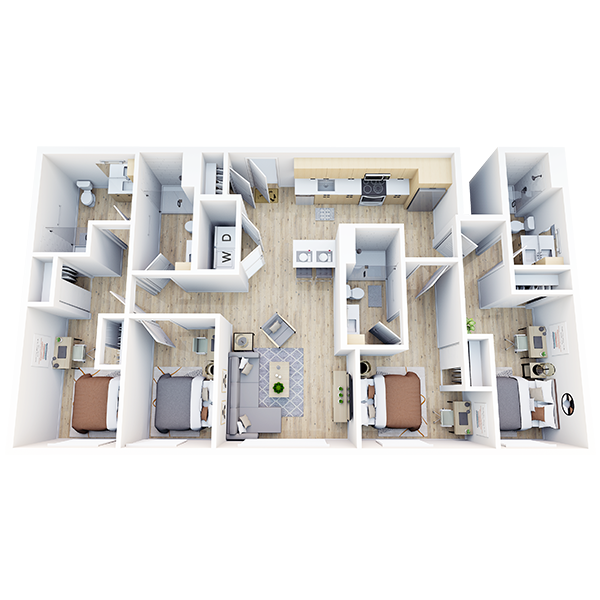
D7
- 4 Bed 4 Bath
- Private Bedroom
- 1546 Sq. Ft.
- Starting At:
$1,569$1,372* Limited time only
*The floor plan image is an artist rendering. Exact layouts and furniture of apartments may vary.
Apply Now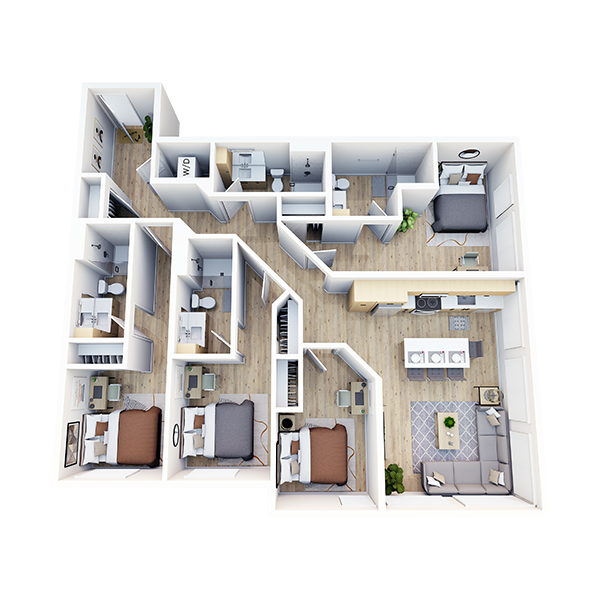
D8
- 4 Bed 3 Bath
- 3 Private Bedroom
- 1 Shared Bedroom
- 1643 Sq. Ft.
- Starting At:
$1,099$915* Limited time only
*The floor plan image is an artist rendering. Exact layouts and furniture of apartments may vary.
Apply Now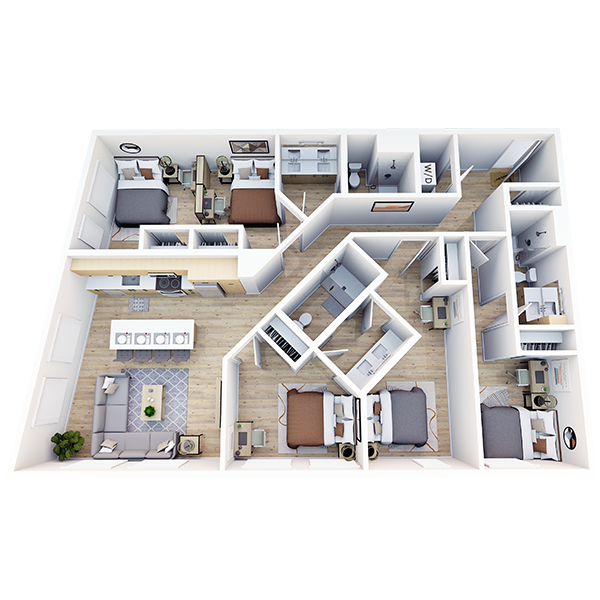
D9
- 4 Bed 4 Bath
- 3 Private Bedroom
- 1 Shared Bedroom
- 1807 Sq. Ft.
- Starting At:
$1,099$915* Limited time only
*The floor plan image is an artist rendering. Exact layouts and furniture of apartments may vary.
Apply Now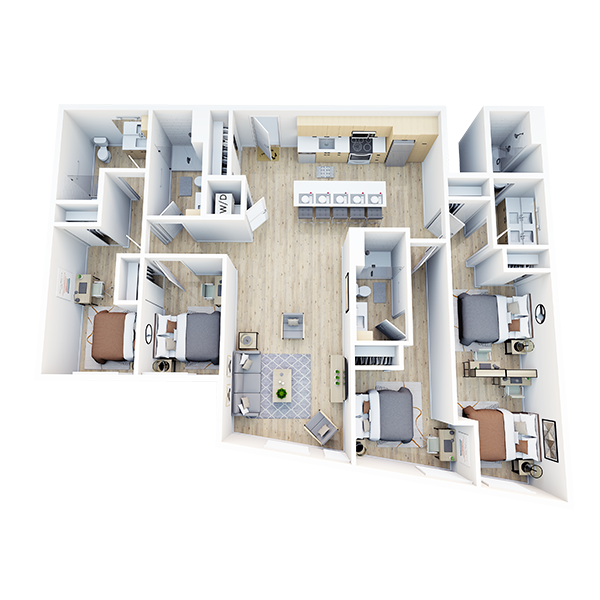
D10
- 4 Bed 4 Bath
- 3 Private Bedroom
- 1 Shared Bedroom
- 1916 Sq. Ft.
- Starting At:
$1,149$1,024* Limited Time Only!
*The floor plan image is an artist rendering. Exact layouts and furniture of apartments may vary.
Apply Now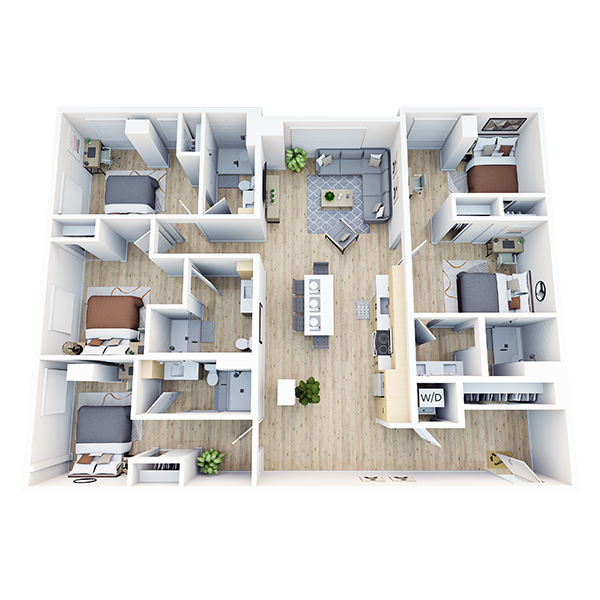
D11
- 4 Bed 4 Bath
- 2 Private Bedroom
- 2 Shared Bedroom
- 1677 Sq. Ft.
- Starting At:
$1,049$874* Limited time only
*The floor plan image is an artist rendering. Exact layouts and furniture of apartments may vary.
Apply Now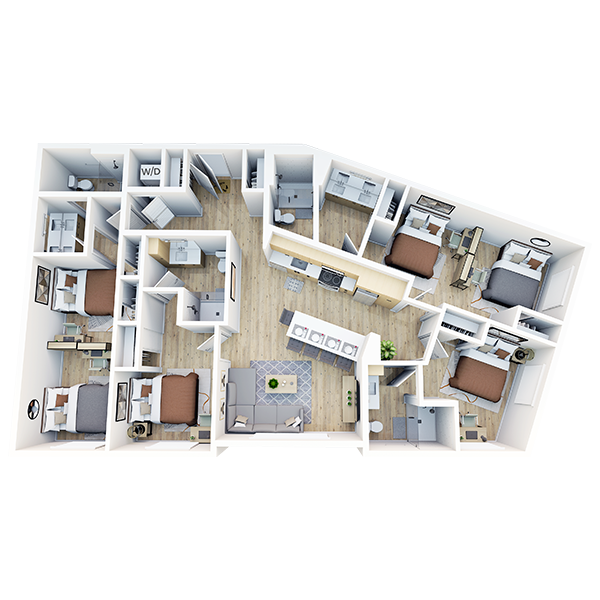
E1
- 5 Bed 5 Bath
- Private Bedroom
- 1934 Sq. Ft.
- Starting At: $1,489
*The floor plan image is an artist rendering. Exact layouts and furniture of apartments may vary.
Apply Now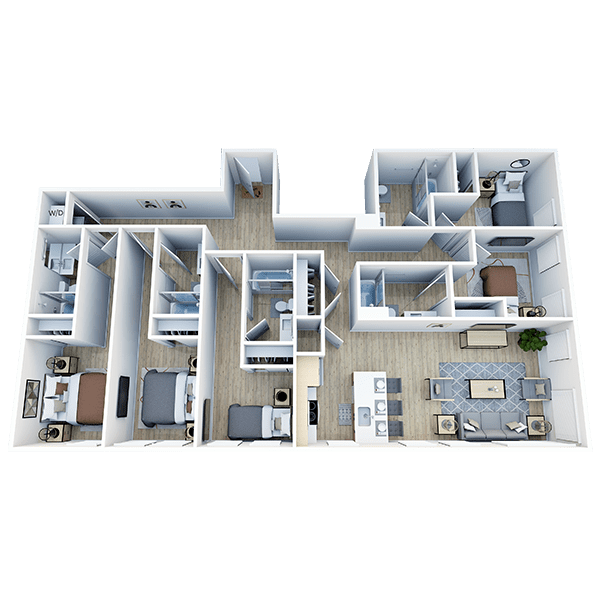
E2
- 5 Bed 5 Bath
- Private Bedroom
- 1912 Sq. Ft.
- Starting At: $1,449
*The floor plan image is an artist rendering. Exact layouts and furniture of apartments may vary.
Apply Now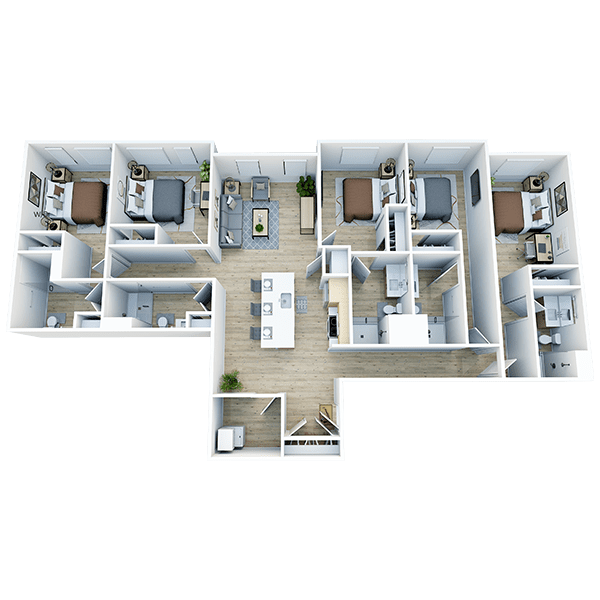
E3
- 5 Bed 5 Bath
- Private Bedroom
- 1906 Sq. Ft.
- Starting At: $1,399
*The floor plan image is an artist rendering. Exact layouts and furniture of apartments may vary.
Apply Now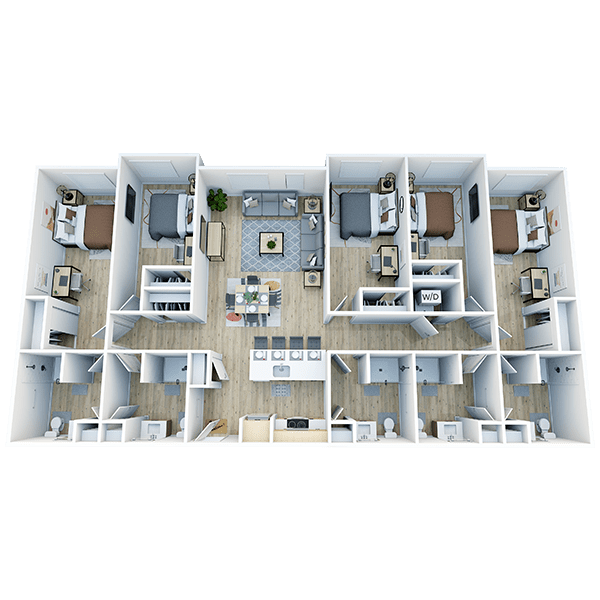
E4
- 5 Bed 5 Bath
- Private Bedroom
- 1605 Sq. Ft.
- Starting At: $1,389
*The floor plan image is an artist rendering. Exact layouts and furniture of apartments may vary.
Apply Now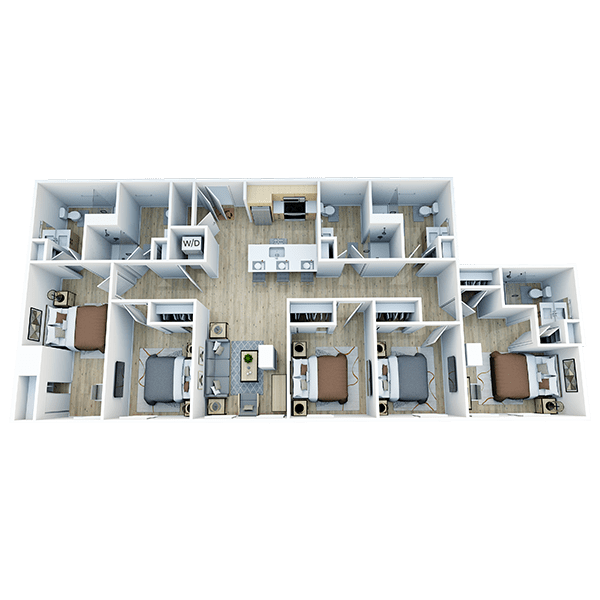
E5
- 5 Bed 5 Bath
- Private Bedroom
- 1780 Sq. Ft.
- Starting At: $1,409
*The floor plan image is an artist rendering. Exact layouts and furniture of apartments may vary.
Apply Now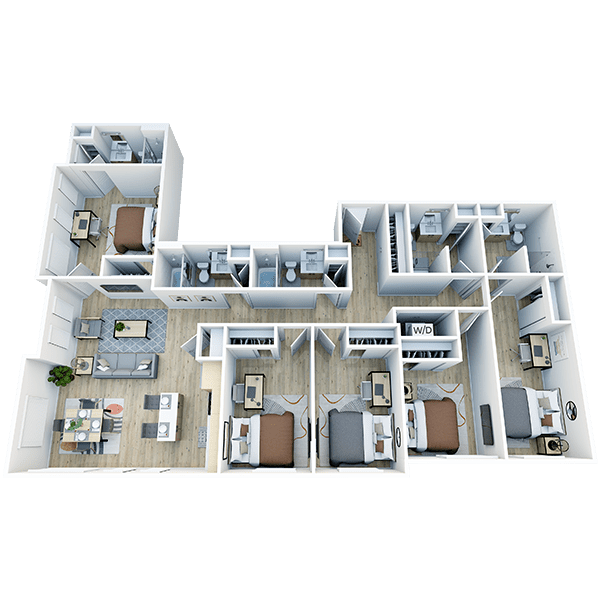
E6
- 5 Bed 5 Bath
- Private Bedroom
- 1780 Sq. Ft.
- Starting At: $1,190 Limited time only
*The floor plan image is an artist rendering. Exact layouts and furniture of apartments may vary.
Apply Now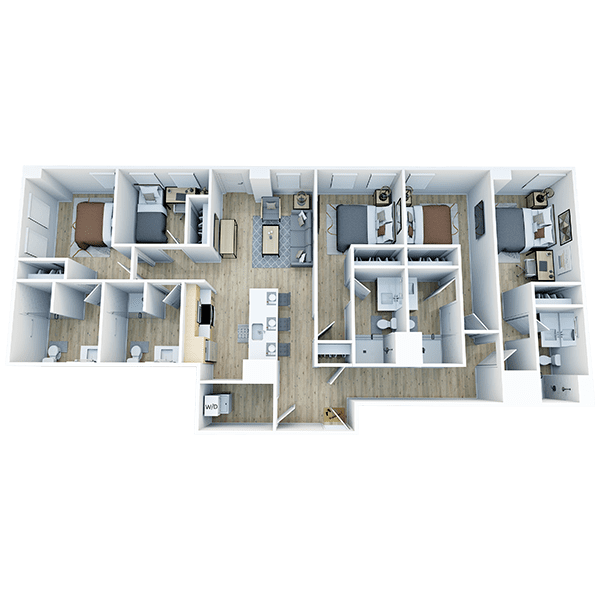
E7
- 5 Bed 5 Bath
- Private Bedroom
- 2033 Sq. Ft.
- Starting At:
$1,499$1,249* Limited time only
*The floor plan image is an artist rendering. Exact layouts and furniture of apartments may vary.
Apply Now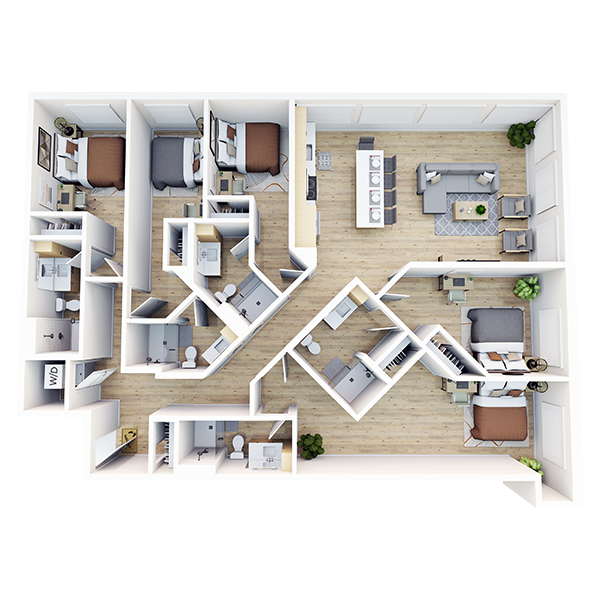
E8
- 5 Bed 5 Bath
- Private Bedroom
- 1754 Sq. Ft.
- Starting At:
$1,449$1,207* Limited time only
*The floor plan image is an artist rendering. Exact layouts and furniture of apartments may vary.
Apply Now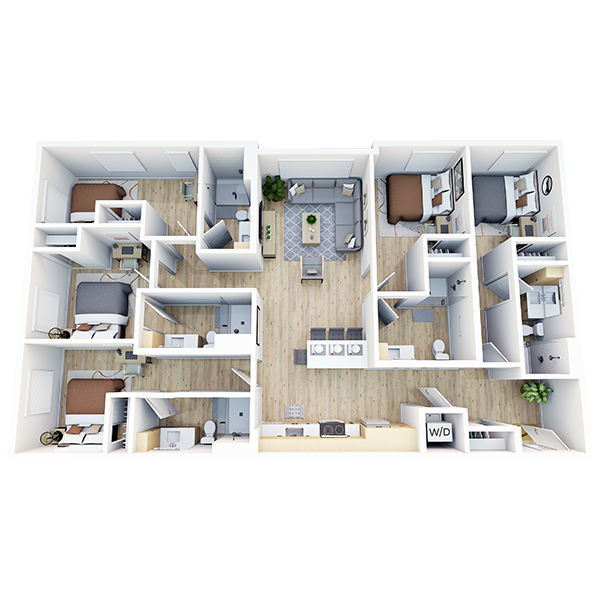
E9
- 5 Bed 4 Bath
- Private Bedroom
- 1707 Sq. Ft.
- Starting At:
$1,499$1,249* Limited time only
*The floor plan image is an artist rendering. Exact layouts and furniture of apartments may vary.
Apply Now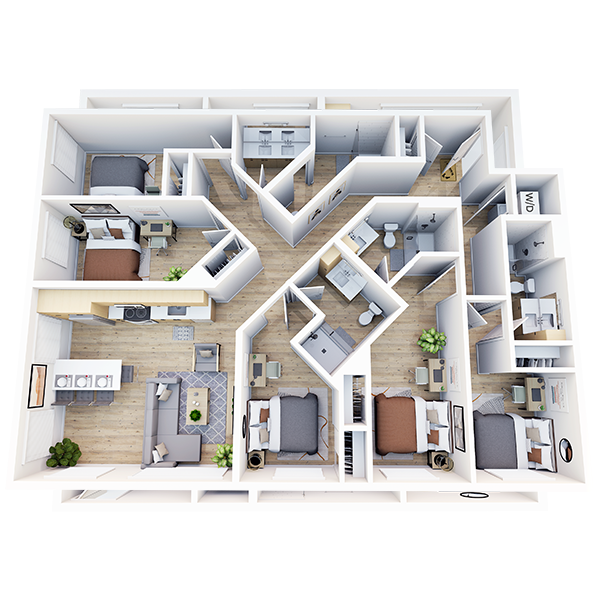
E10
- 5 Bed 5 Bath
- 4 Private Bedroom
- 1 Shared Bedroom
- 2156 Sq. Ft.
- Starting At:
$1,149$957* Limited time only
*The floor plan image is an artist rendering. Exact layouts and furniture of apartments may vary.
Apply Now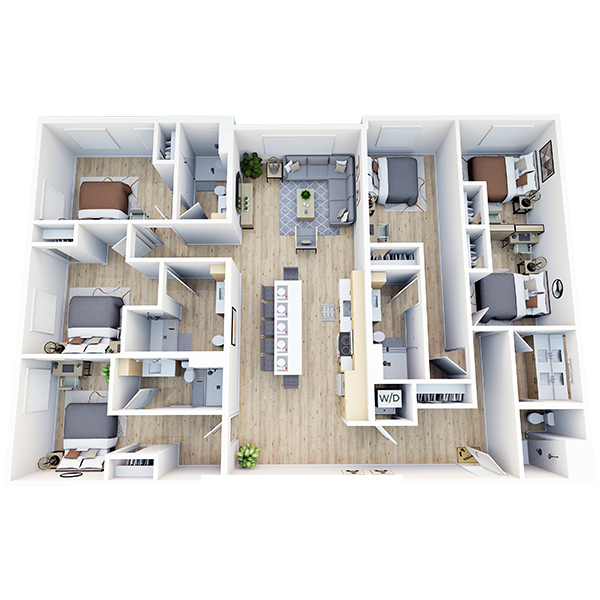
E11
- 5 Bed 5 Bath
- 4 Private Bedroom
- 1 Shared Bedroom
- 2067 Sq. Ft.
- Starting At:
$1,149$957* Limited time only
*The floor plan image is an artist rendering. Exact layouts and furniture of apartments may vary.
Apply Now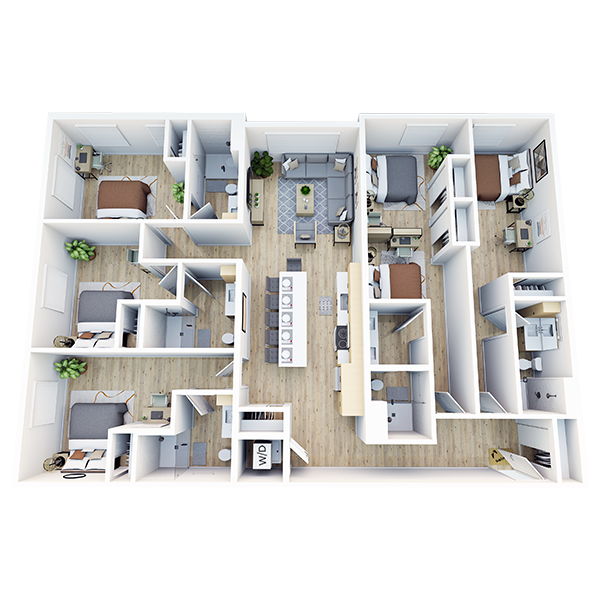
*Price includes 2 months free in a gift card